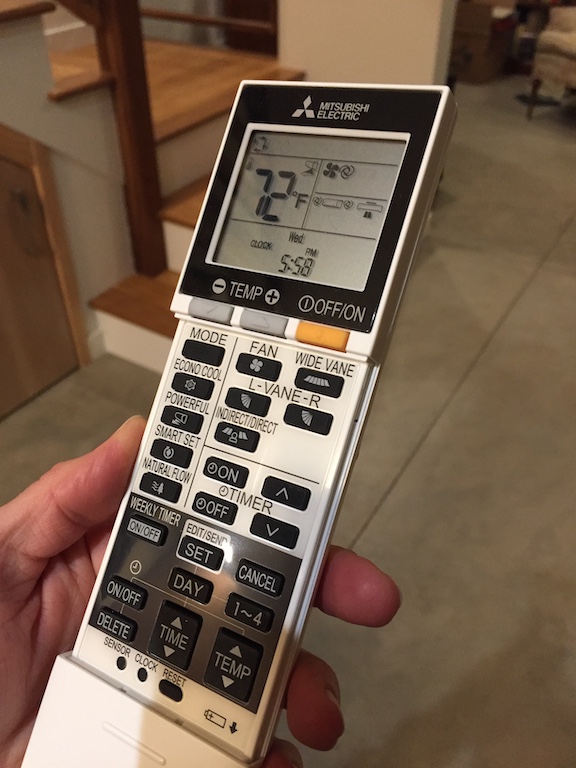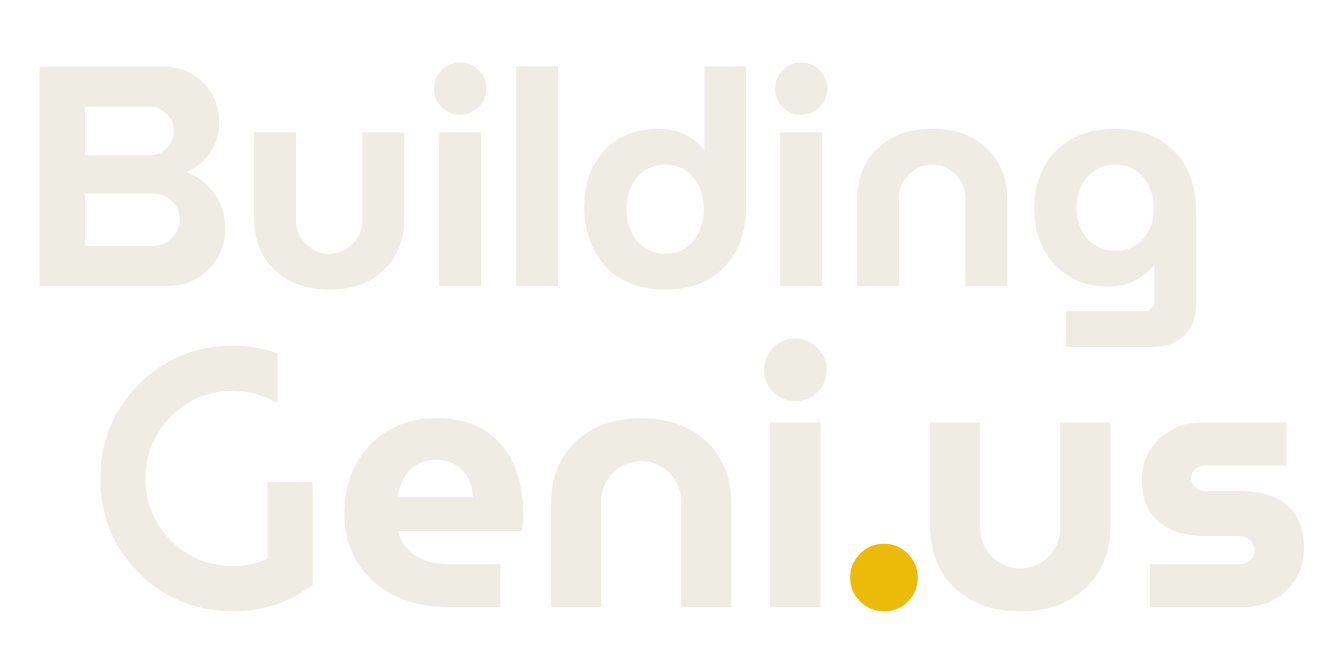Beyond Efficiency is highly motivated to solve the nation’s housing crisis and planet’s climate crisis through our technical work, but the traditional building consulting model isn’t going to cut...
HVAC + Plumbing Engineering
Our engineers and designers thrive on thinking outside the box and applying both common sense and creativity to solve the engineering challenges presented by high performance projects. We are committed to all-electric strategies and heat pump technologies and also support off-grid projects. Depending on your project scope, level of complexity and budget, we offer two options to assist with design of mechanical systems:
Schematic Design
Having trouble getting useful information, insights and options from your architect or contractor? We can fill in the gaps by creating energy models and providing room-by-room HVAC heating and cooling load calculations to support equipment sizing and systems design. We will then develop schematic plans and performance specifications for heating, ventilation, cooling and plumbing systems.
At a lower cost than fully engineered construction-ready documents, this "pricing set" level of work ensures your systems will meet your needs and expectations, informs the architect and structural engineer of design allowances needed to accommodate systems, and provides a solid foundation for a contractor to establish their scope and estimate the job. You'll find this service particularly helpful when you're planning to complete HVAC and plumbing work with a design-buid contractor or can't afford full service engineering services and fees. This scope of work is often a good approach for single-family projects.
Construction Documents
For multifamily and non-residential buildings, or single-family projects adopting unconventional approaches, we provide full-service mechanical engineering services from conceptual design through construction administration. Our engineers and designers have a broad range of experience from single-family to large commercial, educational and municipal projects; and from pragmatic projects doing what's possible with limited resources, to state-of-the-art projects that are innovating to push the boundaries of current technologies.
Our full-service professional engineering work includes:
- Coordination and collaboration with design and construction teams
- Owner's Project Requirements (OPR) planning facilitation
- Room-by-room HVAC load calculations
- Basis of Design (BOD) design brief
- Permit documents
- Construction documents
- Construction administration (CA) support
How to Work with Us
Please contact us so we can discuss the scale of your project and goals and create a customized scope of work.




